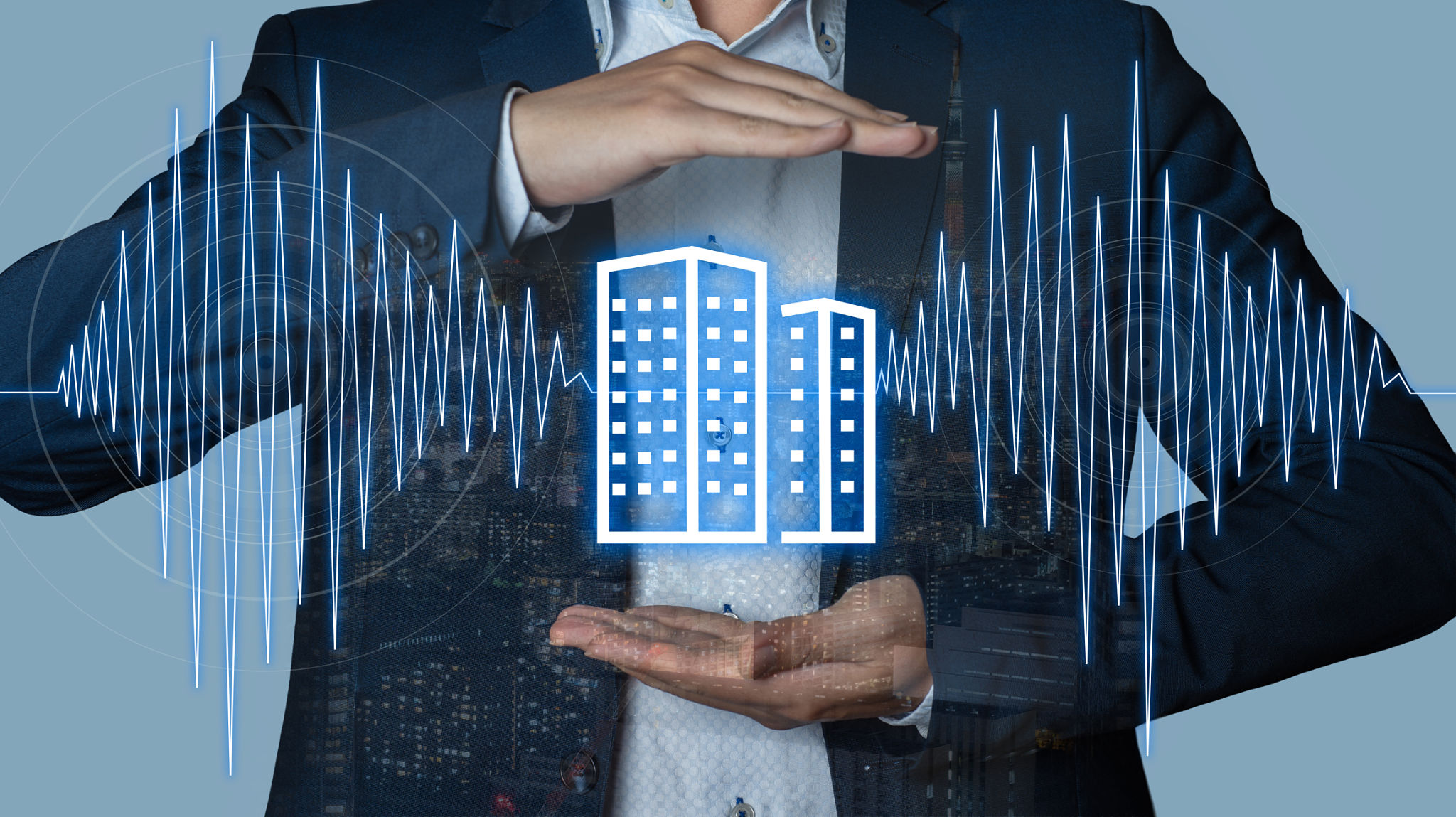Top Trends in Commercial Building Design and Construction
AG
Green Building Initiatives
One of the most significant trends in commercial building design and construction is the focus on sustainability and environmental responsibility. Green building initiatives are gaining traction as more companies aim to reduce their carbon footprint. This involves using eco-friendly materials, incorporating renewable energy sources like solar panels, and implementing efficient waste management systems.

LEED Certification
A major component of green building initiatives is obtaining LEED (Leadership in Energy and Environmental Design) certification. This certification is awarded to buildings that meet specific sustainability criteria, such as energy efficiency, indoor air quality, and water conservation. Achieving LEED certification not only benefits the environment but also enhances a building's market value.
Smart Building Technology
The integration of smart technology in commercial buildings is revolutionizing the industry. Smart buildings use advanced systems to automate various functions, such as lighting, heating, and security. This technology enhances operational efficiency, reduces energy consumption, and improves occupant comfort.

Internet of Things (IoT)
The Internet of Things (IoT) is a key driver behind smart building technology. IoT devices collect data in real time, allowing for proactive maintenance and efficient resource management. For example, IoT sensors can detect when a room is unoccupied and adjust the lighting and temperature accordingly, leading to significant energy savings.
Flexible Workspaces
As work culture evolves, so does the design of commercial spaces. Flexible workspaces are becoming increasingly popular, offering businesses the ability to adapt to changing needs and employee preferences. This trend is particularly evident in co-working spaces, which provide versatile environments for collaboration and innovation.

Open Floor Plans
Open floor plans are a staple of flexible workspaces, promoting communication and teamwork among employees. These designs minimize physical barriers, making it easier for teams to interact and collaborate. Additionally, open floor plans can be reconfigured easily to accommodate different functions or team sizes.
Focus on Health and Well-being
The health and well-being of building occupants have become a top priority in commercial design. This involves creating spaces that enhance physical and mental health through elements like natural lighting, indoor greenery, and ergonomic furniture. Buildings are also incorporating amenities like fitness centers, meditation rooms, and healthy dining options.

Biophilic Design
Biophilic design is a concept that integrates natural elements into the built environment. By incorporating features like living walls, water features, and abundant daylight, biophilic design aims to connect occupants with nature, resulting in improved mood, productivity, and overall well-being.
Adaptability for Future Needs
Today's commercial buildings are being designed with an eye toward future adaptability. This means creating spaces that can be easily modified or expanded as business needs evolve. Features like modular walls and multi-functional areas ensure that buildings remain relevant in a rapidly changing world.

Resilient Infrastructure
Resilience is another critical aspect of future-ready commercial buildings. This involves designing structures that can withstand natural disasters, climate change impacts, and other unforeseen events. Incorporating resilient infrastructure ensures that buildings remain safe and operational, even in challenging conditions.
